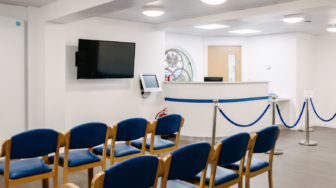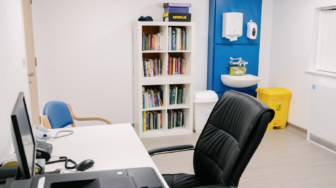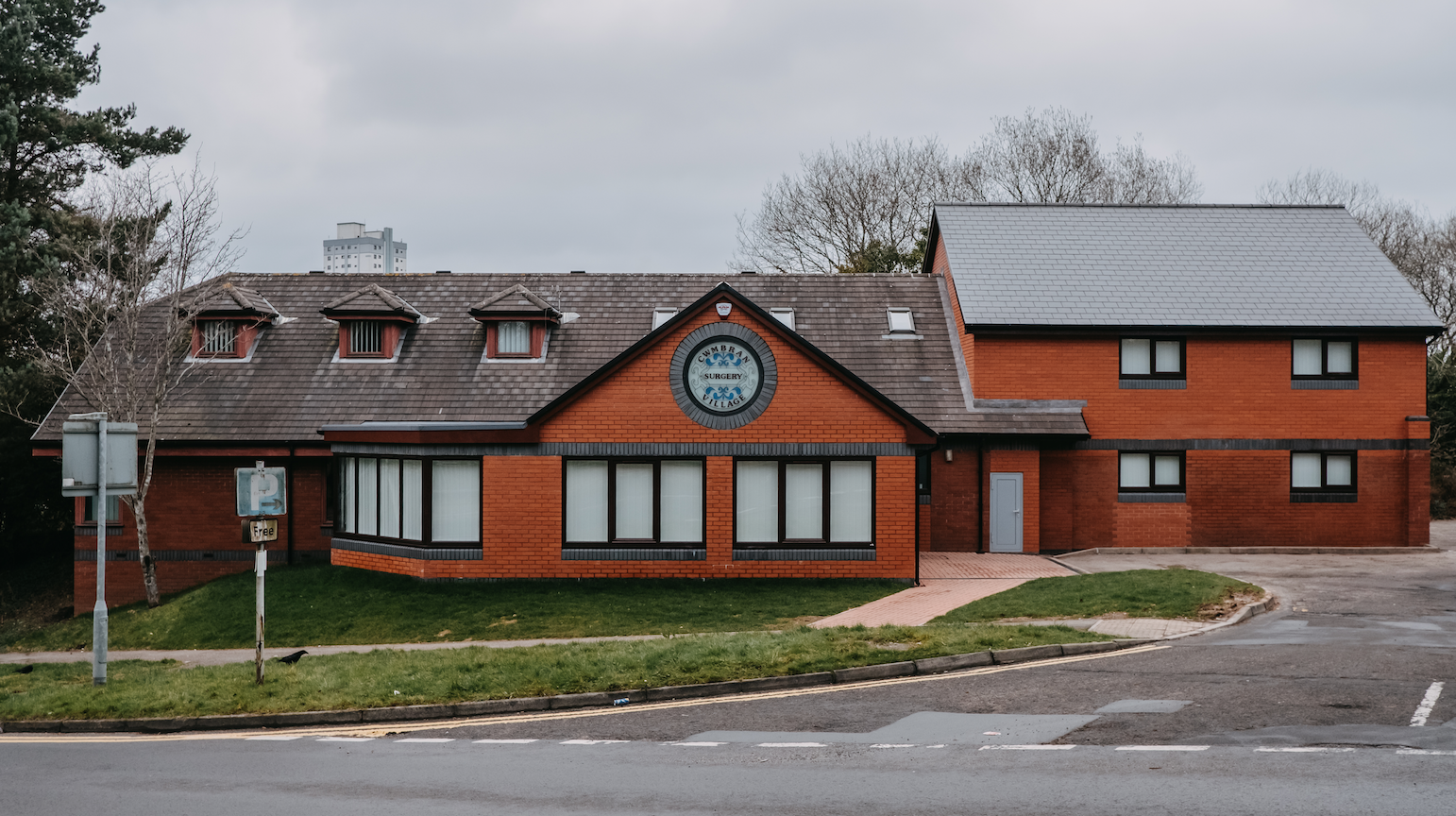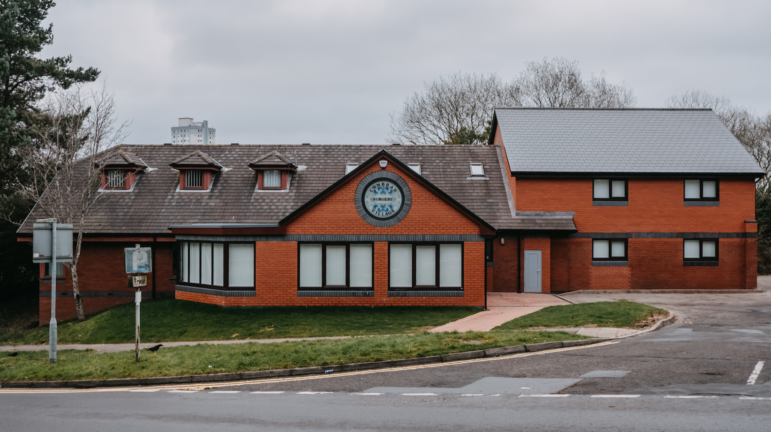Cwmbran Village Surgery has had a £500,000 expansion to help cut waiting times for patients. The work was funded by the surgery’s partners and Aneurin Bevan University Health Board.
It’s the first major refurbishment of the practice since it opened over 25 years ago and in that time the number of residents on the patient register has increased to around 8,500.
Richard Andrews Architects, based in Newport, designed the scheme and were the project managers. The renovation plans included a single front and double side extension – meaning the surgery now has four extra consultation rooms, two new treatment rooms, a lift, a larger waiting and reception area, plus improvements to the management and administration offices.

The surgery has a full-time team of nine GPs, one trainee doctor, two nurses and 16 members of administration staff plus regular visits from extra health care professionals such as midwives, counsellors, pharmacist and a social prescriber.
Sian Whitcombe, practice manager, said: “The older building’s layout was no longer suitable for the amount of patients we currently have registered. A lack of available treatment and consulting rooms plus a cramped reception waiting area were causing major issues. We consulted Richard Andrews Architects to help re-examine where best we could free and repurpose space. We’re pleased with the new extensions and feedback from our patients so far has been very positive.”

Lewis Shaw, an Associate from Richard Andrews Architects, said: “This was a great scheme to be involved with, the design stemmed from creating a centralised waiting room with the treatment and consulting rooms arranged in wings, to improve the patient flow around the building. The light modern airy rooms will hopefully improve the patient experience for the people of Cwmbran.”


