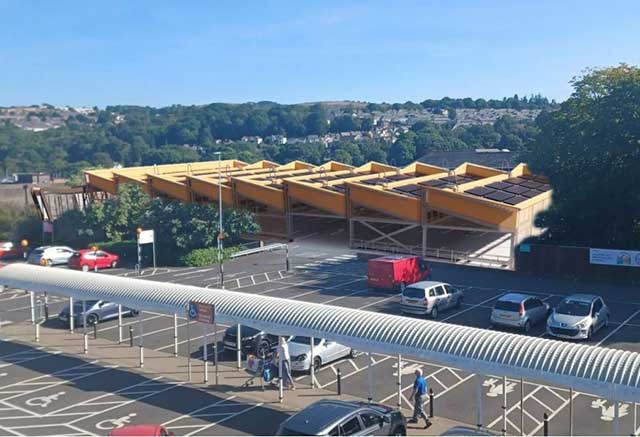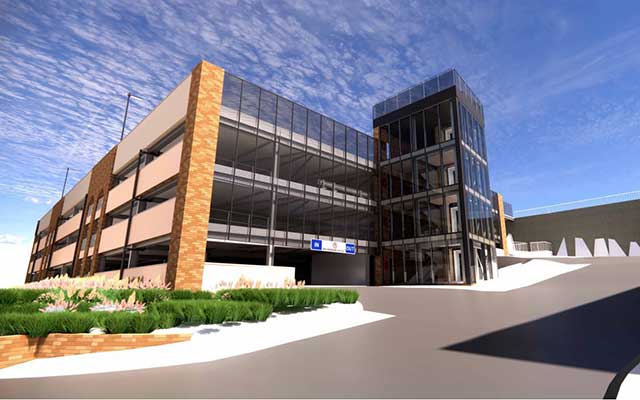A “BOLD” design for a car park previously described as sticking out “like a sore thumb’ has been dropped – a year after being approved.
Councillors gave the go-ahead for the revamp of the Glantorvaen multi-storey car park, which is next to Pontypool’s listed civic buildings and on the edge of the town’s conservation area, last year despite the concerns of the council’s own heritage and landscape officers.
However Torfaen Borough Council which had put forward the plans as part of a UK Government funded ‘Levelling Up’ project alongside the conversion of the nearby public toilets to a restaurant and cafe announced earlier this month it was scaling back the plans on cost grounds.

The £9 million project was awarded £7.6m from the Levelling Up fund, in January 2023, but the council has said rising construction costs meant the already approved designs had now gone over budget.
The restoration of the dilapidated St James Church, opposite the Hanbury Road toilet block, which is intended to be used as a cultural hub and pop-up events space, will still go-ahead, with final designs yet to be approved.
New plans submitted to the council’s planning department show as well as reducing the proposed size of the converted toilet block the “bold” revamp of the car park has been dropped.
It had been intended to add a new straight staircase extension, with a steel frame, spanning across three storeys covering the front of the building.
The new plans instead show the extension will be a single tower extending from the building beside the current vehicle entrance. It will also contain a lift and have a smaller glazed, switched-back staircase.
The new design is intended, like the one it is replacing, to improve security, appearance and accessibility of the car park to encourage visitors to use it and visit the new restaurant and cultural hub and wider town centre.
The glazed stairway will allow daylight through and will be lit at night. Visitors using the stairs will have clear views in all directions and it is intended users of the car park, which has previously suffered with anti-social behaviour, will feel safe when moving throughout.
A saw tooth roof has been dropped in favour of a flat and streamlined roof. Solar panels are retained in the new application which also provides new public toilets disabled parking, electric charging, and space for motorcycles.
The council’s London-based planning agents, WSP, said in a statement submitted as part of the planning application: “Overall the latest scheme iteration would provide a less bulky and dominant extension to the existing car park which will ‘sit’ more comfortably within the streetscene and setting of the adjacent Grade II listed Civic Centre and Pontypool Conservation Area.”
When the original plans were submitted last year the council’s heritage and landscape officers raised concerns about the proposed “modern, bold design” that was intended to create a “stand-out building that would be an attraction”.
The heritage officer dismissed the design as “generic” which “could be found in any town centre in the UK”.
The saw tooth roof was also described as at odds with the “sensitive location” due to views from the conservation area and being next to the Civic Centre which is listed due to the historic town hall building.
When the planning committee approved the plans Llantarnam independent member Alan Slade said redeveloping the 1980s built brick and concrete car park had “obvious benefits” but described the proposals as “overbearing” and said “it does stick out like a sore thumb”.
Plans to amend the approved designs of the toilet block conversion by redudcing the internal floor area from 390 square metres to 300 due to a smaller lower ground floor and retaining three of the four existing walls of the existing women’s toilet, rather than dismantling and rebuilding them, have also been submitted.
An internal staircase and lift between the Hanbury Road restaurant and cafe on the lower level facing into the park has also been dropped and both levels will have their own entrances.

